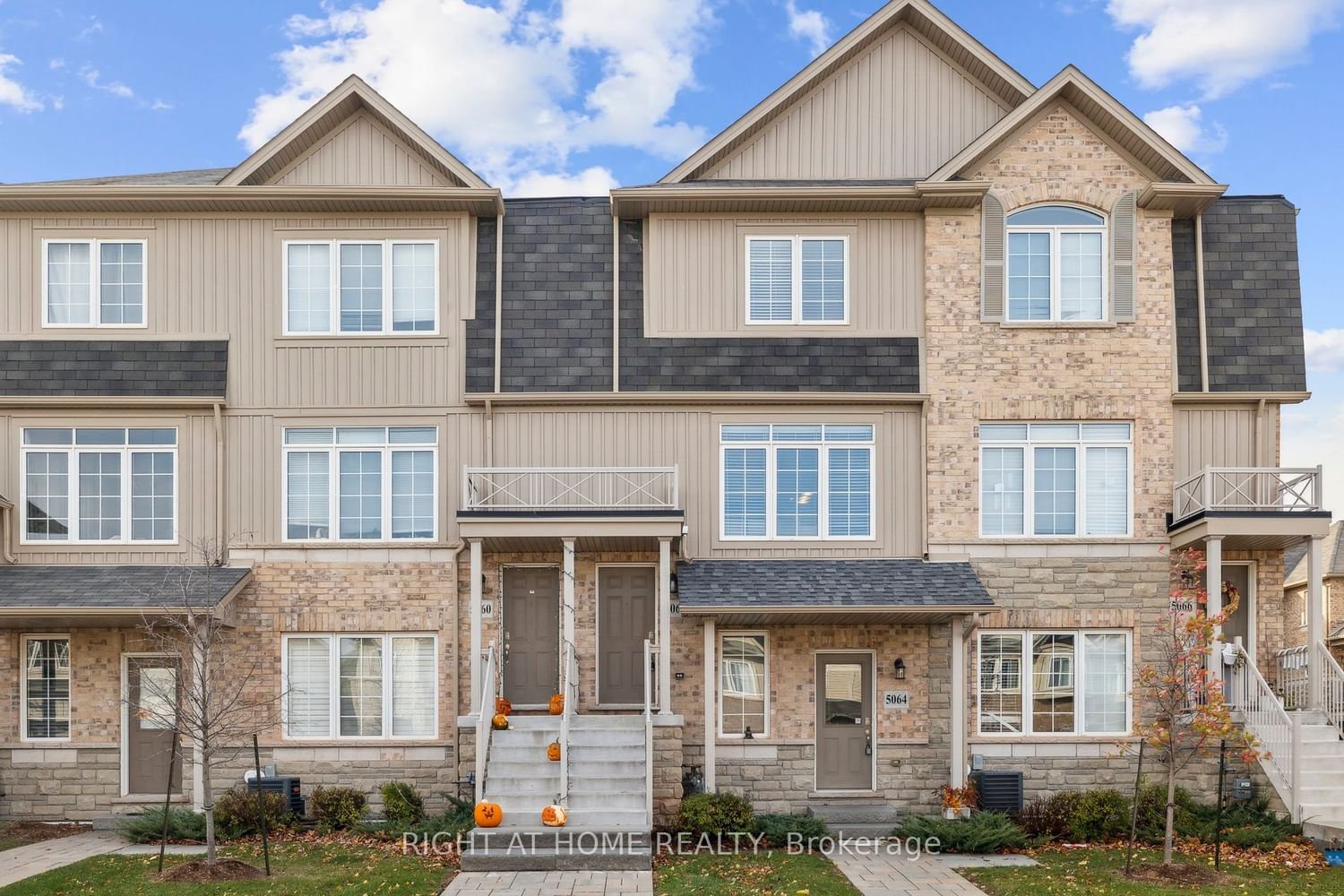$544,999
$***,***
2-Bed
3-Bath
1200-1399 Sq. ft
Listed on 1/2/24
Listed by RIGHT AT HOME REALTY
Welcome To A Truly Exceptional Townhome That Effortlessly Marries Style With Functionality. Step Inside And Be Greeted By An Open-Concept Layout That Seamlessly Connects The Living, Dining, And Kitchen Areas, Ideal For Both Daily Living And Entertaining! The Main Floor Alone Presents A Beautifully-designed And Contemporary Kitchen - Equipped With Stainless Steel Appliances Which Blend Seamlessly With The Sleek Design. The Primary Bedroom Is A Genuine Sanctuary, Highlighted By A Spa-Inspired Ensuite That Offers Relaxation, Accompanied By A Spacious Walk-In Closet.This Home Is Ideal For Buyers Looking For Low-Maintenance And Exceptionally Stylish Living With Immediate Convenience To Transit, Shopping, Restaurants, Parks And Schools.
Stainless Steel Stove, Fridge, Dishwasher, Washer & Dryer, All ELF's, All Window Coverings, GDO
To view this property's sale price history please sign in or register
| List Date | List Price | Last Status | Sold Date | Sold Price | Days on Market |
|---|---|---|---|---|---|
| XXX | XXX | XXX | XXX | XXX | XXX |
| XXX | XXX | XXX | XXX | XXX | XXX |
X7372940
Condo Townhouse, Stacked Townhse
1200-1399
5
2
3
1
Attached
2
Owned
6-10
Central Air
N
N
Brick Front
Forced Air
N
Open
$3,725.32 (2023)
Y
NNSCC
279
E
None
Restrict
Property Management Guild
1
Y
$404.90
